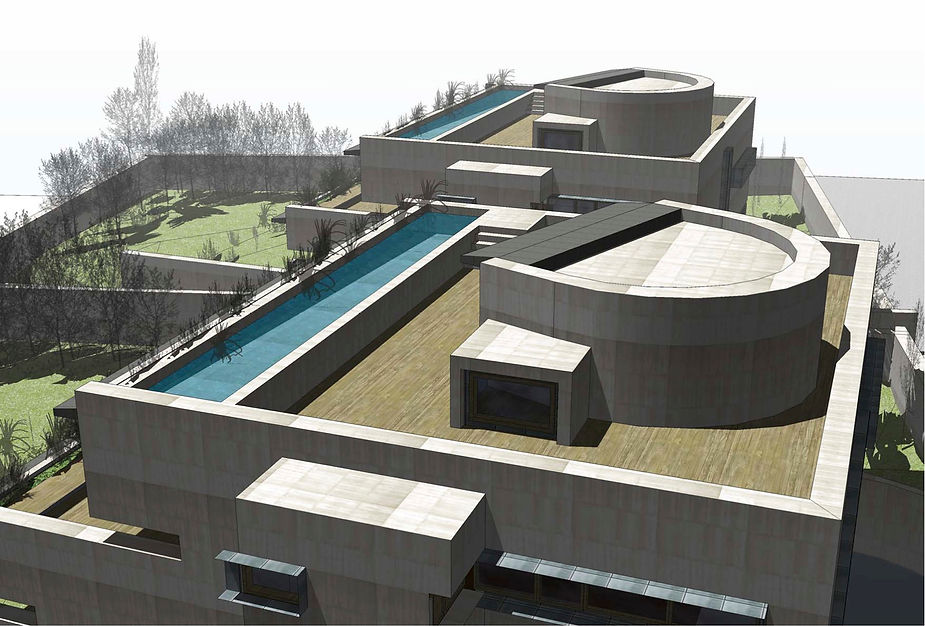Alberto Ballarín Iribarren
PUERTA DE HIERRO
Proyecto de tres viviendas
Proyect of tree houses
Calle Arroyofresno, Puerta de Hierro, Madrid
2006- 07
En la urbanización madrileña de Puerta de Hierro se proyectan tres viviendas individuales e iguales con una superficie de unos 500 m2 y piscina en la cubierta. La construcción es de hormigon visto. Las viviendas se orientan en dirección norte sur, produciéndose un ligero desplazamiento oblicuo entre ellas que protege de las vistas y dinamiza el conjunto.
In the residential area of Puerta de Hierro in Madrid, we designed three detached and identical houses of approximately 500 m2 each and a swimming pool on the roof cover. The construction is finished in bare concrete. The houses are aligned with a north/south orientation, producing a slight oblique shifting between them that protects the privacy of each dwelling and lends dynamism to the ensemble.








